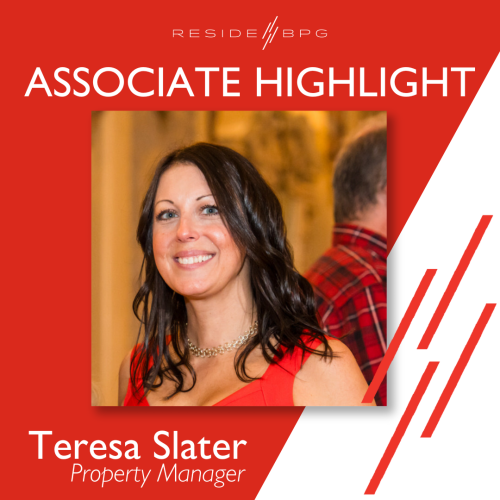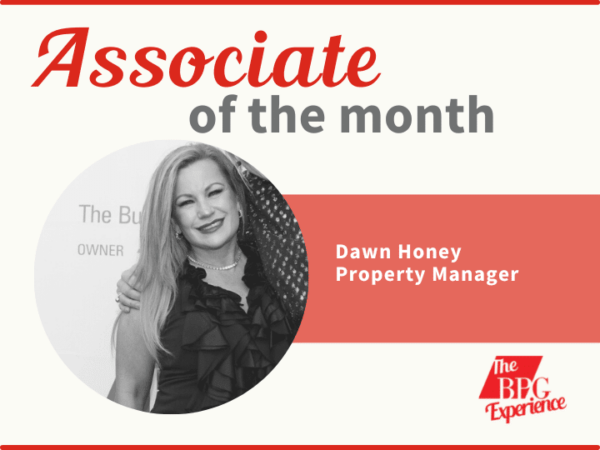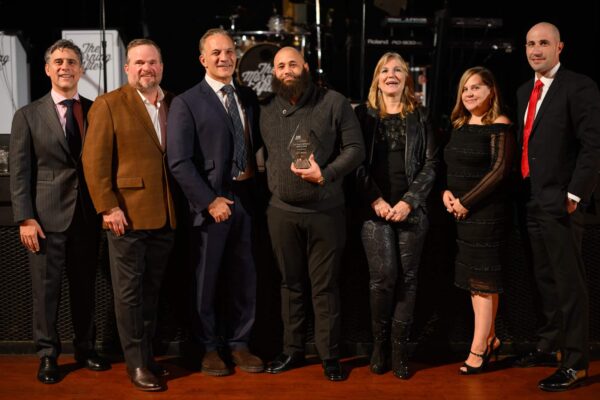Living accommodations in and near Philadelphia might seem difficult to find for a non Philly native. Sometimes the best extended stay apartments are lurking just across the rippling waterfront in the nearby city of Wilmington, Delaware.
Harlan Flats is one of those hidden little treasures strategically settled at the place where Pennsylvania intersects with Delaware and two cities are a stone’s throw from your door. This brand new, pet friendly establishment features rent options designed specifically to accommodate you.
In addition to the myriad of upscale amenities available to Harlan Flats community members, there are also a vast number of floor plans tailored around personal preferences. Choosing the floor plan that suits your needs and compliments your personality is essential when selecting a new home.

Floor Plan 1: The Entertainer
This 1,137 square foot plan boasts an open layout that’s perfect for entertaining. The two bedroom, two bathroom floor plan can comfortably accommodate close friends, visiting family members, even pets. The double sink feature in the master bathroom truly opens up the space and with optional floor to ceiling windows available in each apartment, rolling up the shades and displaying a stunning riverfront view could be just the conversation starter you need to keep the cocktail parties rolling.
Floor Plan 2: The Explorer
The Explorer was designed for those who crave a touch of whimsy. At 834 square feet, this one bedroom, one bathroom floor plan is cozy enough to cuddle in, yet open enough to set sail from your bedroom window. The Explorer floor plan features a spacious, personal balcony overlooking the Wilmington Riverfront. Imagine the freedom of sipping a Starbucks latte each morning watching ships set sail in the distance. The Explorer is also equipped with an intimate breakfast bar because every adventure is better when you get to come home to an enchanting, candlelit meal.
Floor Plan 3: The Freelancer
The Freelancer is equipped to accommodate the work from home professional that needs an office in their home. As an added convenience, the den can easily double as a guest room for your far away companions.
Floor Plan 4: The Jetsetter
If your hectic life doesn’t allot much time, the Jetsetter, featuring a voluminous master bedroom and convenient on-premise laundry room could be your ideal floor plan. With one bedroom and one bathroom per Jetsetter unit, the space is small enough to keep tidy on a time crunch yet roomy enough to feel right at home.
Floor Plan 5: The Observer
If you revel in stepping back and taking it all in at once, the Observer could put you right where you hope to be— on a breathtaking balcony where you can take in the sights, in a spacious office where you can review the latest trends, or in a massive dining area. The Observer boasts one bedroom, one bathroom and 740 square feet of space.
Floor Plan 6: The Trendsetter
If getting in on the cutting edge is your style, you might wish to review The Trendsetter floor plan. This urban chic model opens on cue with sophisticated double doors and a beautiful grand entrance to your own personal balcony. Both bedrooms in this floor plan are equipped with beautiful attached bathrooms so your guests can feel right at home.
Floor Plan 7: The Developer
The Developer is great for go getters who make their way across the nation in groups. This two bedroom, two bathroom apartment is loaded with extra space and intended to be shared.
In addition to the seven personality driven floor plans mentioned above, there are also seven reasons to love Harlan Flats. Get in touch with us at the Residences for more details about floor plans, features, and amenities.



